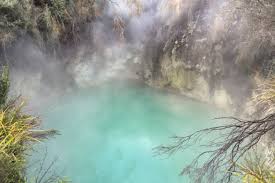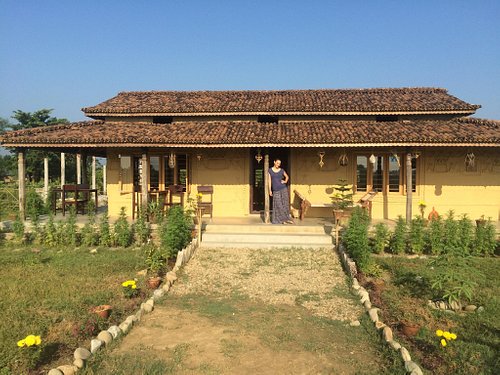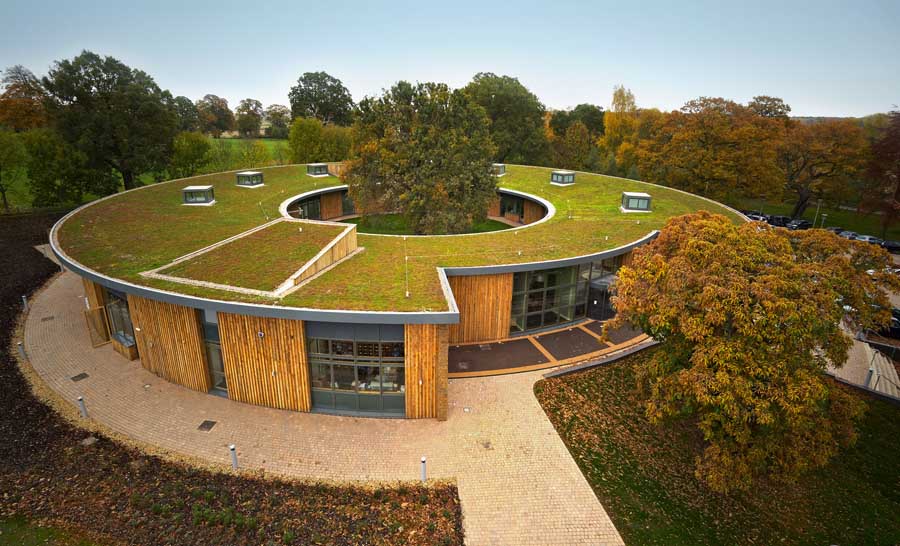Share this Article
Introduction
The Terai plains of Nepal, with their fertile lands, dense forests, and meandering rivers, have been home to the Tharu community for centuries. Among the many elements that define Tharu culture, their traditional stilt houses — known locally as “Darai” or “Tharu Ghar” — stand out as both architectural marvels and cultural symbols. These elevated homes, raised above the ground on wooden stilts, were ingeniously designed to cope with the flood-prone landscape of the Terai, while simultaneously reflecting the Tharu’s deep connection to nature, community, and social life.
Over time, modernization, urban migration, and changing lifestyles have threatened the existence of these unique houses. Today, only a handful of authentic Tharu stilt houses survive, primarily in isolated villages along the Rapti, Narayani, and Babai rivers. Preserving them is not only an architectural concern but also a matter of safeguarding a cultural legacy that speaks volumes about human ingenuity, environmental adaptation, and communal life in Nepal’s plains.
Historical Origins of Tharu Stilt Houses
Tharu stilt houses have a history that dates back several centuries. The design evolved from practical necessity: the Terai is a floodplain with heavy monsoon rains, and low-lying areas are prone to seasonal inundation. Raising the house on stilts protects the family, livestock, and stored crops from floods, waterborne pests, and humidity.
These homes were traditionally built using locally available materials — timber, bamboo, mud, and thatch. The stilts were usually made of sturdy sal wood or bamboo, capable of supporting multi-room structures. The flooring was often a combination of bamboo mats and wooden planks, while walls were intricately woven with bamboo strips and coated with mud for insulation. Roofs were typically thatched with straw or palm leaves, although some wealthier families adopted clay tiles or tin sheets in later times.
Apart from practicality, the houses reflected social organization. Larger stilt houses accommodated extended families, with separate rooms for sleeping, cooking, and communal gatherings. The design encouraged communal living, with verandas and open spaces facilitating social interaction, storytelling, and rituals.
Architectural Features and Design
The architectural ingenuity of Tharu stilt houses lies in their adaptation to environmental and social needs. The stilts, often two to three feet high, provide ventilation under the house, reducing humidity and discouraging snakes and rodents. They also create shaded areas beneath the house, which were traditionally used for storing tools, firewood, or keeping livestock during the day.
The main structure is rectangular or slightly elevated with a sloping roof to prevent water accumulation. Internal divisions were designed according to functional requirements — a kitchen at one end, sleeping quarters at another, and a central courtyard used for cooking, drying grains, or hosting rituals. Decorative elements were added along the wooden beams, featuring carved motifs of animals, deities, and geometric patterns, which symbolized protection, prosperity, and harmony with nature.
Windows and doors were carefully positioned to maximize airflow and sunlight, reducing the risk of dampness and fungal growth. Roof overhangs shielded the walls from monsoon rains, and bamboo screens could be adjusted for privacy or to filter sunlight. The entire structure demonstrates an intimate understanding of climate-responsive architecture long before modern building science emerged.
Cultural Significance
Tharu stilt houses are more than shelters — they are repositories of cultural memory. The construction and maintenance of these homes involve community participation, reflecting the Tharu ethos of cooperation and shared responsibility. Festivals, ceremonies, and seasonal rituals are often centered around the stilt house, making it a social and spiritual hub.
For example, during Maghi, the Tharu New Year, family members gather under the elevated structure for communal feasting, prayers, and ritual dances. Similarly, life-cycle ceremonies such as births, weddings, and funerals involve specific spaces within or beneath the stilt house. The elevated design also carries spiritual symbolism: it physically lifts the inhabitants closer to the sky, the realm of protective deities, while keeping them safe from the earth’s hidden dangers.
Challenges to Survival
Despite their cultural and architectural importance, Tharu stilt houses are under severe threat. Factors contributing to their decline include:
1. Modernization and Urbanization: Many Tharu families migrate to cities for education or employment, abandoning traditional homes in favor of concrete houses.
2. Government Policies and Infrastructure Development: Road construction, flood control projects, and urban planning often prioritize modern housing, leaving little space for traditional stilt houses.
3. Climate Change and Environmental Degradation: Changes in river courses, deforestation, and unpredictable monsoons have destabilized the foundations of some houses, making them unsafe or uninhabitable.
4. Cultural Assimilation: Younger generations increasingly view stilt houses as outdated or inconvenient. Western-style architecture is perceived as a status symbol, leading to a gradual loss of traditional knowledge about building and maintaining these structures.
Efforts to Preserve Tharu Stilt Houses
Recognizing their cultural and historical value, several initiatives have been launched to preserve Tharu stilt houses:
- Ethnographic Documentation: Researchers and cultural organizations have recorded architectural plans, construction techniques, and oral histories from Tharu elders.
- Community-led Conservation: Some villages have started to restore stilt houses with local materials, combining traditional methods with modern safety standards.
- Tourism and Cultural Promotion: A few heritage villages now showcase stilt houses to tourists, demonstrating Tharu lifestyle, rituals, and crafts, which provides economic incentives for preservation.
- Policy Advocacy: Cultural activists urge the government to recognize stilt houses as heritage architecture, providing legal protection and financial support for restoration projects.
These efforts are still in their infancy, and the survival of stilt houses depends on sustained community engagement, public awareness, and integration of cultural preservation into development planning.
Environmental and Sustainable Value
Tharu stilt houses embody principles of sustainable architecture. Built with locally sourced, biodegradable materials, they have minimal environmental impact. The design reduces the need for artificial ventilation and insulation, relying instead on natural airflow and thermal mass. The elevated structure allows the land underneath to remain usable for cultivation or animal rearing, maximizing space efficiency.
Moreover, stilt houses serve as a model for flood-resilient architecture. With the increasing frequency of floods in the Terai due to climate change, modern architects can draw inspiration from the Tharu design to create homes that are both eco-friendly and resilient.
The Last Survivors
Today, the remaining stilt houses are concentrated in remote Terai villages of Banke, Bardiya, Kailali, and Dang districts. Some are still inhabited, while others stand abandoned, weathered by time and the elements. Walking through these villages is like stepping into a living museum — bamboo and timber stilts supporting intricately woven walls, smoke rising from mud kitchens, and the distant sounds of rivers and wildlife echoing through the fields.
Preserving these last survivors is a race against time. Each house embodies not just Tharu ingenuity, but centuries of adaptation, community life, and environmental wisdom. Losing them would mean erasing a vital chapter of Nepalese cultural history.
Conclusion
The Tharu stilt houses of Terai are a testament to human resilience, creativity, and harmony with nature. They are practical solutions to environmental challenges, cultural landmarks of a vibrant community, and spiritual spaces connecting the material and the sacred.
As modernization spreads, the survival of these homes depends on community commitment, cultural pride, and policy support. Protecting them is not merely about preserving architecture; it is about safeguarding a worldview, a way of life, and an invaluable piece of Nepal’s heritage.
The last Tharu stilt houses stand as silent witnesses to centuries of human-environment interaction, reminding us that true sustainability lies in learning from the wisdom of our ancestors.
Categories:
Travel & Tourism
Tags:
AncientArchitecture
,
NepalEthnicGroups







